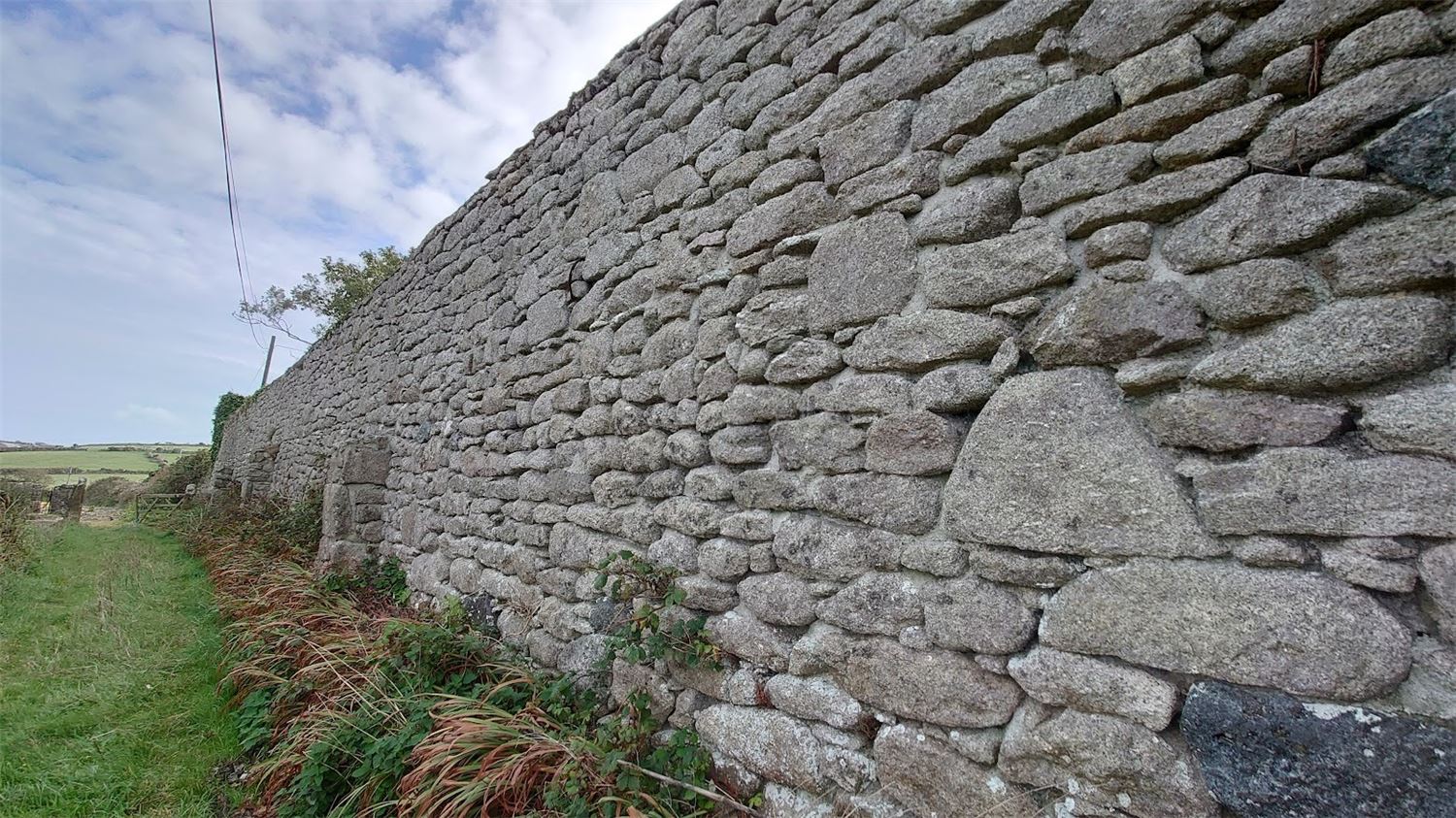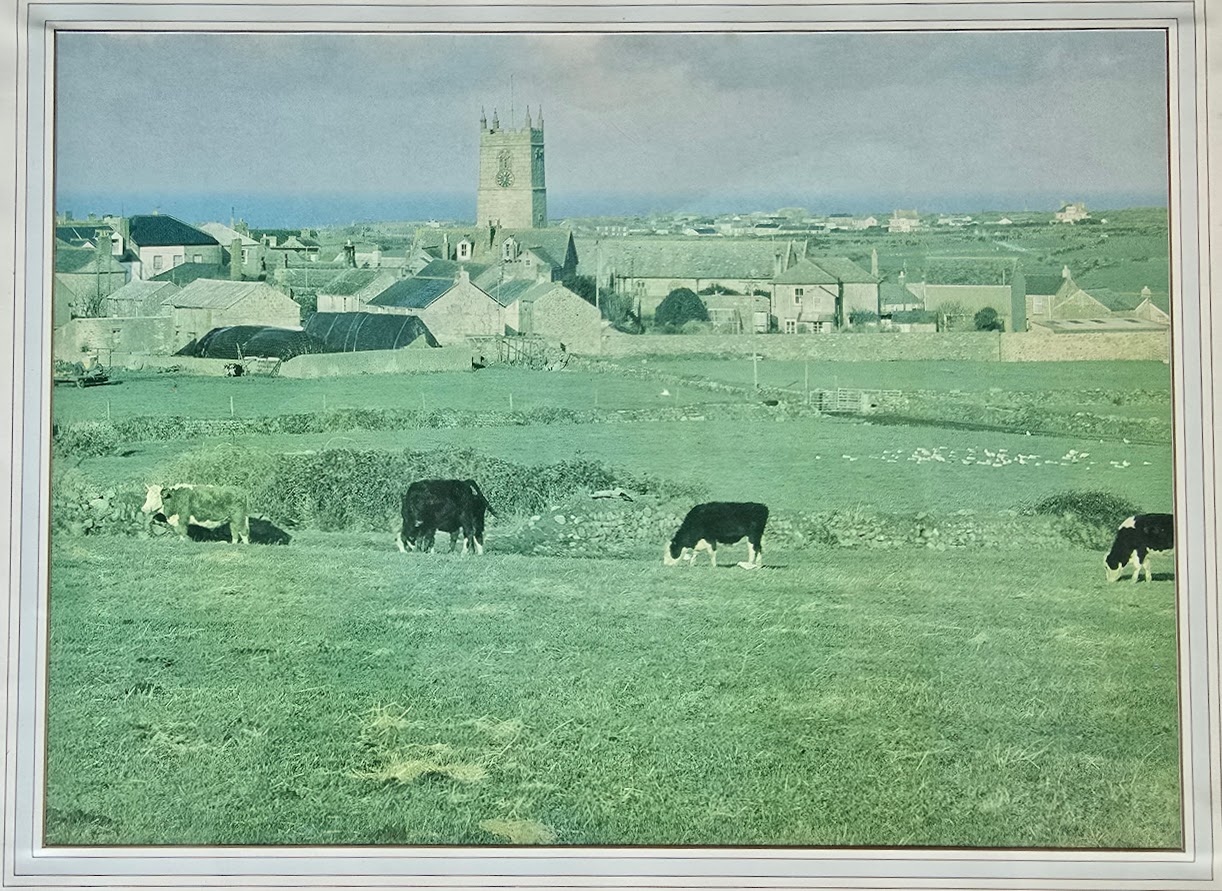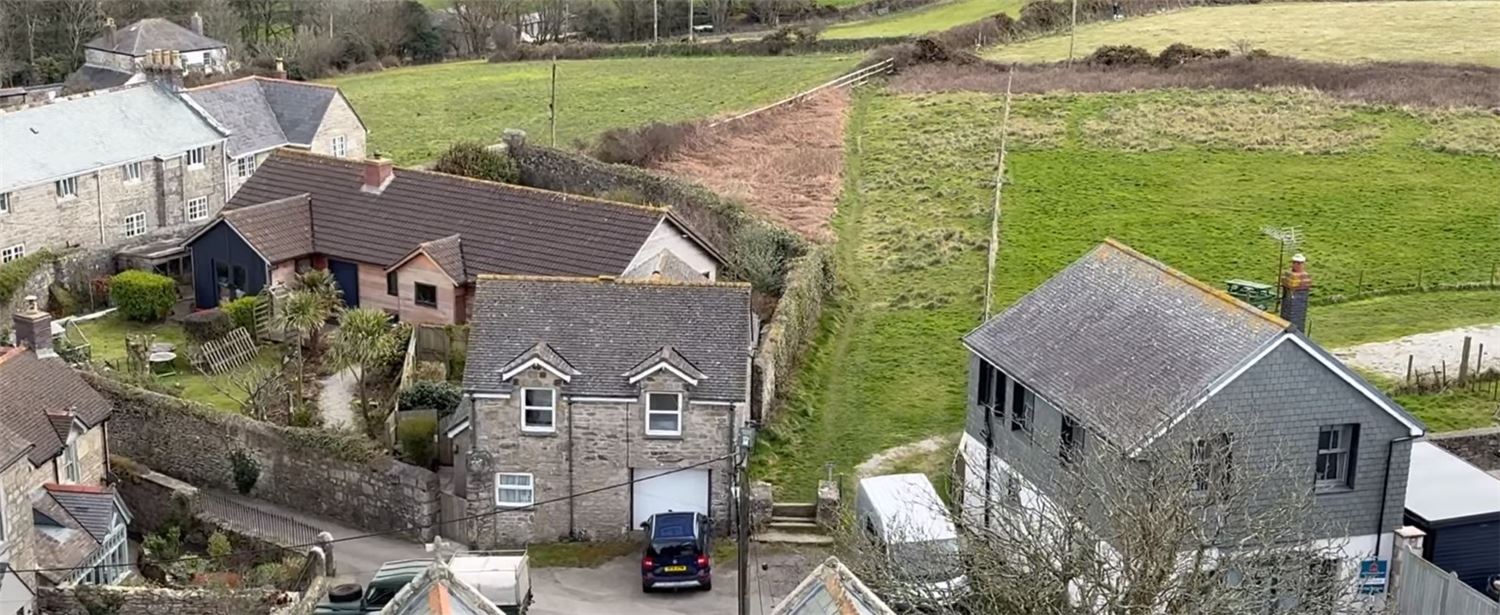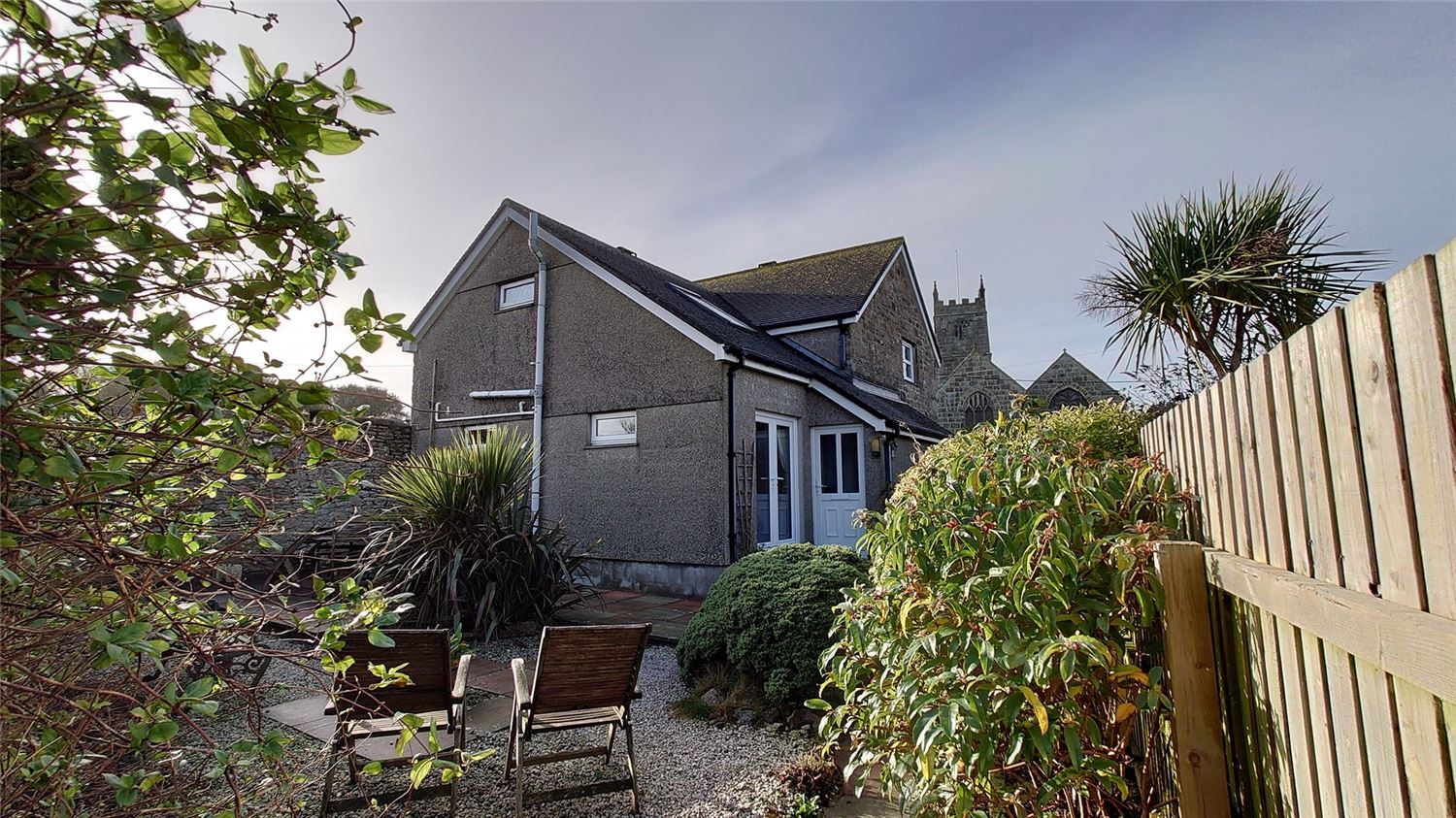The History of Lebanon Cottage
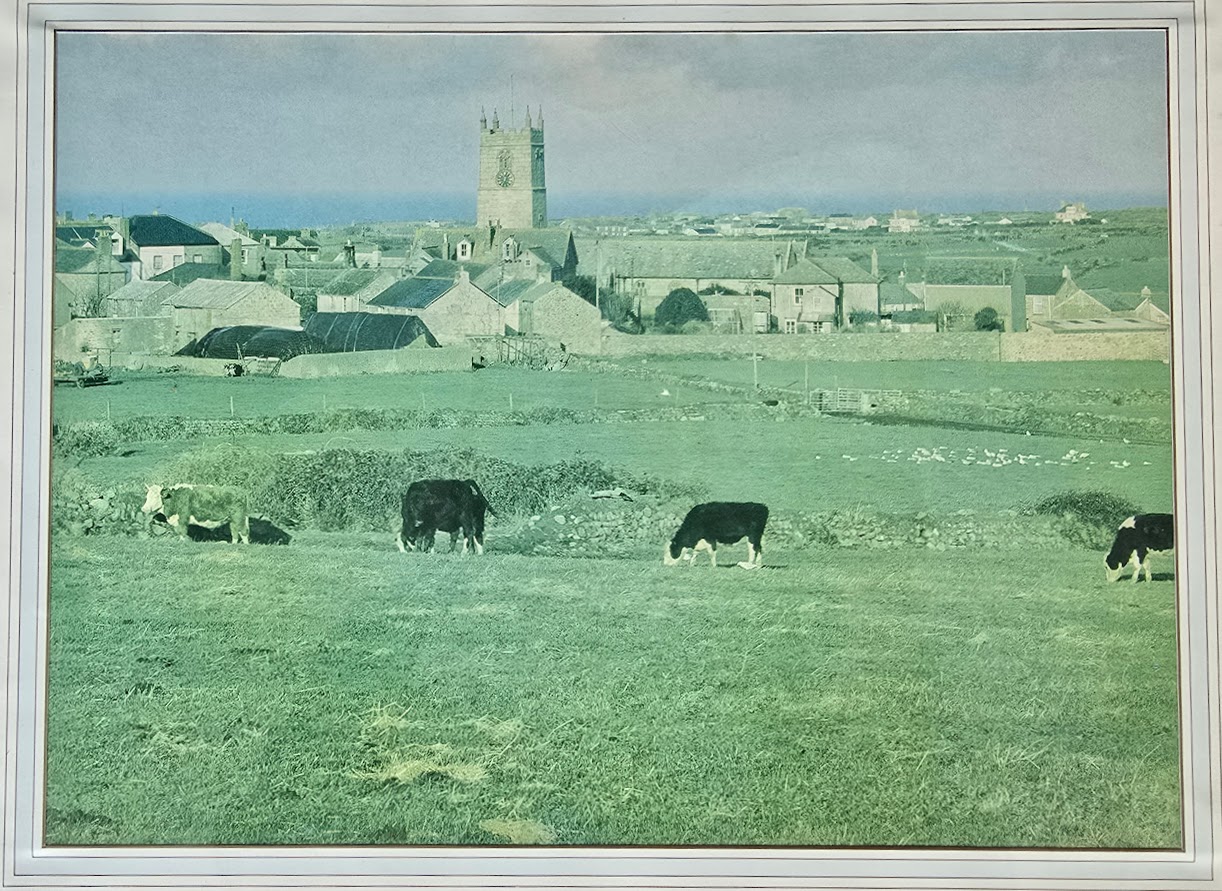
Lebanon was given its current name in the 1970s, but the history of this lovely location goes back much further. The main photo here was gifted to us by a local resident and shows the view across to Lebanon Cottage probably around the 1980s.
Lebanon is located within the conservation area of St Just. The impressive granite boundary walls of the property are believed to be the old town pound built to contain the town’s animals and probably dating back to pre 1840. We have been told that the walls were built so high so that crooked farmers could not climb up and claim animals in the pound that were not theirs.
Once the town pound fell out of use, the area within the pound contained a number of trees, possibly an orchard, and large greenhouses forming part of a market garden. Scars from the edges of the greenhouses can still be seen along the inside of the wall. I have spoken to one local who remembers working in the garden as child in the 1950s.
There are other signs of the town’s history within a few steps of the gate. If you turn to the left and into the field and you will pass over a coffin stile. These lead from the bottom of the valley all the way to the church. You will find this type of stile all over the St Just area. They were specifically built to aid pall bearers who would place a coffin on the top of the stile, step through, and pick up the coffin on the other side.
If you turn right out of the gate and follow the wall round and you will see how impressive the structure is. This part of the wall is apparently the longest curved granite wall in Cornwall. According to our surveyor, the wall is over 100 meters long.
When you look at the wall from the outside, notice how high it is in comparison to the height from inside the wall.
In the 1970s when the bungalow was built, a large amount of earth and rubble was brought in to the site to raise the area within the wall by over 6 feet to allow countryside views from the windows. Digging the garden we now find so many huge pieces of granite that were considered rubble in the 1970s, and are now being re-used as valuable edging and walling bricks.
It was at this time that the site of the town pound became known as Lebanon. The bungalow is of timber construction and is covered with shingles made from the aromatic and bug repelling wood, Cedar of Lebanon. When built, it would have been a lovely cedar red, but this silvered with age. Since then we have renovated and re-clad, again mostly with cedar.
Lebanon Cottage was originally the barn and entrance way for the animals corralled within the town pound. It was not until the 1980s that the single storey barn was converted and extended upwards and outwards to form what is now Lebanon Cottage to provide extra family space for the owners of Lebanon. If you stay with us, on the stairs in the cottage you will see some photos reproduced from postcards that we have found at collector’s fairs which show the area in the 1920s and 1930s. The cottage is a single storey and they were taken before the large building on the other side of the gate was built, originally as the Labour Exchange for the town.
My partner, Simon, and I moved in to Lebanon in August 2005. We immediately set to work on the Cottage to modernise and refurbish and we opened for guests in January 2006.
